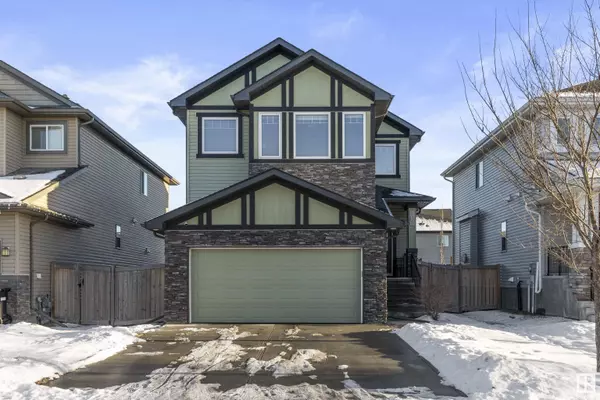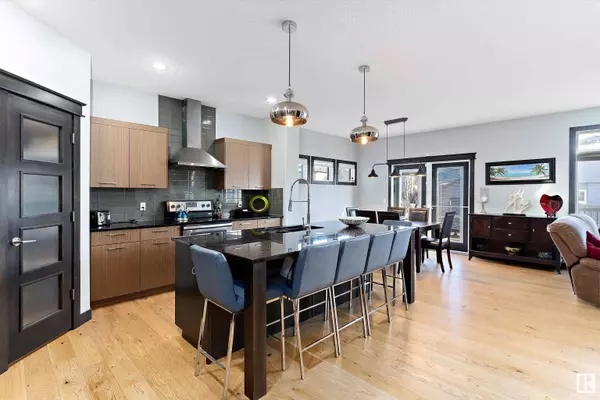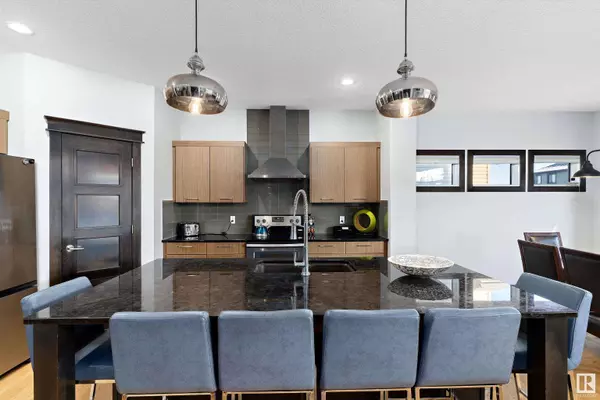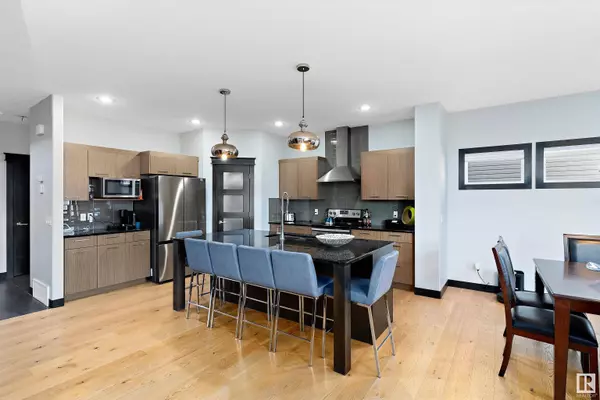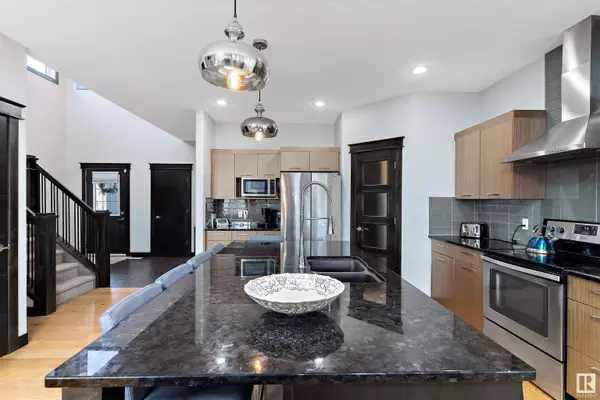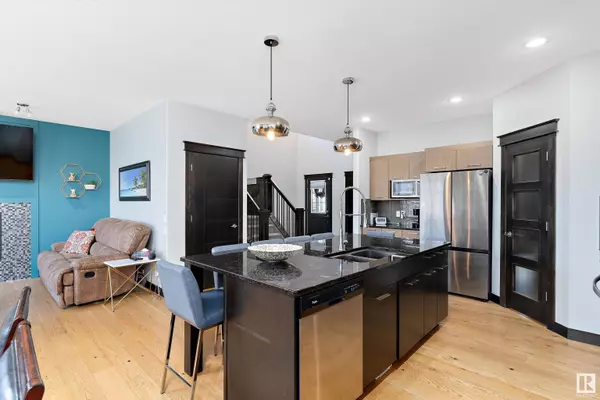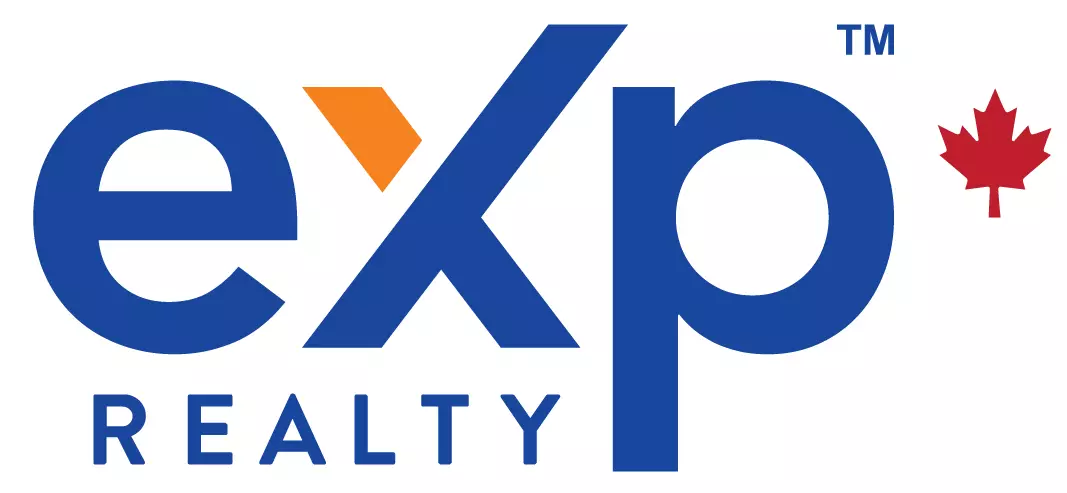
GALLERY
VIRTUAL TOUR
PROPERTY DETAIL
Key Details
Sold Price $470,0001.1%
Property Type Single Family Home
Sub Type Detached Single Family
Listing Status Sold
Purchase Type For Sale
Square Footage 1, 962 sqft
Price per Sqft $239
MLS Listing ID E4374821
Sold Date 03/15/24
Bedrooms 3
Full Baths 2
Half Baths 1
Year Built 2013
Lot Size 5,052 Sqft
Acres 0.1159748
Property Sub-Type Detached Single Family
Location
State AB
Zoning Zone 81
Rooms
Basement Full, Unfinished
Separate Den/Office false
Building
Story 2
Foundation Concrete Perimeter
Architectural Style 2 Storey
Interior
Interior Features ensuite bathroom
Heating Forced Air-1, Natural Gas
Flooring Carpet, Ceramic Tile, Engineered Wood
Fireplaces Type Tile Surround
Fireplace true
Appliance Air Conditioning-Central, Dishwasher-Built-In, Dryer, Freezer, Garage Opener, Garburator, Hood Fan, Oven-Microwave, Storage Shed, Stove-Electric, Washer, Window Coverings, Refrigerators-Two, TV Wall Mount, Hot Tub
Exterior
Exterior Feature Airport Nearby, Fenced, Flat Site, Golf Nearby, Landscaped, Level Land, Playground Nearby, Schools, Shopping Nearby
Community Features Air Conditioner, Ceiling 9 ft., Deck, Detectors Smoke, Dog Run-Fenced In, Exterior Walls- 2"x6", Fire Pit, Hot Tub, Vinyl Windows, See Remarks
Roof Type Asphalt Shingles
Garage true
Schools
Elementary Schools West Haven Public School
Middle Schools West Haven Public School
High Schools Leduc Composite High
Others
Tax ID 0035451632
Ownership Private
VIDEO
CONTACT


