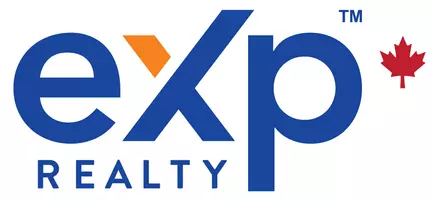REQUEST A TOUR If you would like to see this home without being there in person, select the "Virtual Tour" option and your advisor will contact you to discuss available opportunities.
In-PersonVirtual Tour
$612,400
Est. payment /mo
3 Beds
2.5 Baths
1,839 SqFt
Key Details
Property Type Single Family Home
Sub Type Detached Single Family
Listing Status Active
Purchase Type For Sale
Square Footage 1,839 sqft
Price per Sqft $333
MLS® Listing ID E4416910
Bedrooms 3
Full Baths 2
Half Baths 1
Year Built 2024
Property Sub-Type Detached Single Family
Property Description
Welcome to this beautifully designed 1,839 Sq Ft 2-storey home that seamlessly blends style, comfort, and functionality. This home features 3 spacious bedrooms, making it an ideal haven for families. Upon entry, you'll be greeted by a modern walk-through pantry that leads into a spacious, open-concept kitchen, perfect for entertaining and meal preparation. The large windows in the master bedroom flood the room with natural light, creating a bright and serene retreat. Step into the luxurious 5-piece ensuite, complete with double sinks, a soaker tub, and a separate shower, all leading to the expansive walk-in closet. Upstairs, you'll enjoy the added convenience of a 2nd floor laundry room and a cozy bonus room, offering the perfect spot for relaxation or family movie nights. With thoughtful details and spacious living areas, this home offers everything you need for modern living. A must-see for anyone looking to elevate their lifestyle! Approx Spring Possession.
Location
State AB
Zoning Zone 58
Rooms
Basement Full, Unfinished
Interior
Interior Features ensuite bathroom
Heating Forced Air-1, Natural Gas
Flooring Carpet, Vinyl Plank
Appliance Microwave Hood Fan, Oven-Built-In
Exterior
Exterior Feature Public Transportation, Schools, Shopping Nearby
Community Features See Remarks
Roof Type Asphalt Shingles
Garage true
Building
Story 2
Foundation Concrete Perimeter
Architectural Style 2 Storey
Others
Tax ID 0039925658
Read Less Info
Copyright 2025 by the REALTORS® Association of Edmonton. All rights reserved.
Listed by Andy T Huynh • Exp Realty




