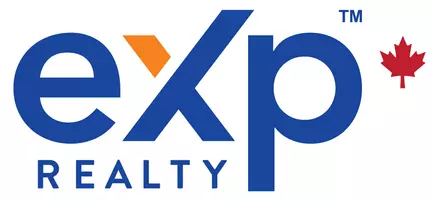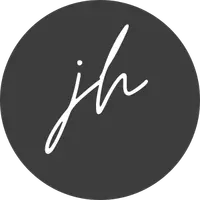REQUEST A TOUR If you would like to see this home without being there in person, select the "Virtual Tour" option and your agent will contact you to discuss available opportunities.
In-PersonVirtual Tour
$739,000
Est. payment /mo
3 Beds
3 Baths
1,235 SqFt
Key Details
Property Type Rural
Sub Type Detached Single Family
Listing Status Active
Purchase Type For Sale
Square Footage 1,235 sqft
Price per Sqft $598
MLS® Listing ID E4420551
Bedrooms 3
Full Baths 3
Year Built 2025
Lot Size 2.370 Acres
Acres 2.37
Property Sub-Type Detached Single Family
Property Description
Custom Built home! 1235 sq ft bungalow located on private treed 2.3 acre setting. Floor plan features 3 bedrooms or 2 bdrms plus den. Spacious open floor plan offering vaulted ceilings in kitchen and living room. White custom cabinetry in kitchen, spacious island, arborite counter tops. LG appliances are included from trail appliances. Main floor laundry. Walk in Wardrobe in Primary bedroom with 4 piece bath. Vinyl planking flooring throughout. Basement is fully drywalled & taped, painted with textured ceiling plus finished bathroom. Good sized deck off the kitchen area to private treed back yard. Oversized garage measures 26x30 is drywalled and painted. More pictures to come as the finishing is completed. New home warranty will be provided. Schools and shopping only 10 mins away in community of Onoway. Possession date could be April 15 /25.
Location
State AB
Zoning Zone 70
Rooms
Basement Full, Partially Finished
Interior
Interior Features ensuite bathroom
Heating Forced Air-1, Natural Gas
Flooring Vinyl Plank
Exterior
Exterior Feature Private Setting, Treed Lot
Garage true
Building
Story 1
Foundation Concrete Perimeter
Architectural Style Bungalow
Others
Tax ID 0014108013
Read Less Info
Copyright 2025 by the REALTORS® Association of Edmonton. All rights reserved.
Listed by Lindsay Harder • Century 21 Leading




