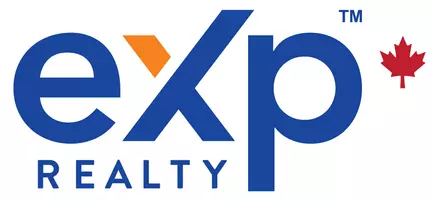REQUEST A TOUR If you would like to see this home without being there in person, select the "Virtual Tour" option and your agent will contact you to discuss available opportunities.
In-PersonVirtual Tour
$1,500,000
Est. payment /mo
5 Beds
4.5 Baths
3,156 SqFt
Key Details
Property Type Rural
Sub Type Detached Single Family
Listing Status Active
Purchase Type For Sale
Square Footage 3,156 sqft
Price per Sqft $475
MLS® Listing ID E4421722
Bedrooms 5
Full Baths 4
Half Baths 1
Year Built 2008
Lot Size 0.710 Acres
Acres 0.71
Property Sub-Type Detached Single Family
Property Description
Escape to rural paradise in Greystone Manor, just minutes from the city! This stunning 4/5 bedroom walk-out bungalow backs onto a peaceful pond and offers 5,490 sq.ft. of fully developed living space. A grand foyer leads to an entertainer's dream layout with soaring ceilings, open spaces, massive windows, and a 2-sided fireplace. The chef-inspired kitchen features custom cabinetry, granite, stainless steel appliances, gas stove, dual ovens, and a butler's kitchen with an oversized pantry. The main bedroom boasts a 2-sided fireplace, 5-piece ensuite, large walk-in closet, and private deck access. The second bedroom, lofted above the quad garage, offers vaulted ceilings, a walk-in closet, ensuite, and private patio. The basement is a showstopper with hardwood floors, a wet bar, recreation area, 2 more bedrooms, and 2 baths. This home offers the perfect balance of luxury and comfort—truly a 10+!
Location
State AB
Zoning Zone 60
Rooms
Basement Full, Finished
Separate Den/Office true
Interior
Interior Features ensuite bathroom
Heating Forced Air-2, In Floor Heat System, Natural Gas
Flooring Carpet, Ceramic Tile, Hardwood
Fireplace true
Exterior
Exterior Feature Golf Nearby, Landscaped, Schools, Shopping Nearby, See Remarks
Garage true
Building
Story 2
Foundation Concrete Perimeter
Architectural Style Bungalow
Others
Tax ID 0032449746
Read Less Info
Copyright 2025 by the REALTORS® Association of Edmonton. All rights reserved.
Listed by Omar Abubaha • Sable Realty




