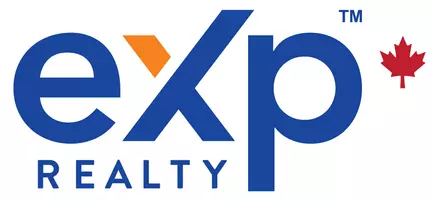REQUEST A TOUR If you would like to see this home without being there in person, select the "Virtual Tour" option and your agent will contact you to discuss available opportunities.
In-PersonVirtual Tour
$370,000
Est. payment /mo
3 Beds
1.5 Baths
1,397 SqFt
Key Details
Property Type Single Family Home
Sub Type Detached Single Family
Listing Status Active
Purchase Type For Sale
Square Footage 1,397 sqft
Price per Sqft $264
MLS® Listing ID E4422349
Bedrooms 3
Full Baths 1
Half Baths 1
Year Built 2005
Lot Size 3,287 Sqft
Acres 0.07547566
Property Sub-Type Detached Single Family
Property Description
This two-storey home in Carlton offers a double garage and a spacious front veranda, providing plenty of potential. Inside, you'll find a large living room, a dining area with lots of natural light, and a kitchen with ample cupboard space and a pantry. The upper level features three well-sized bedrooms, including a master with a walk-in closet. The basement is mostly finished with a family room and extra storage. While the home needs work, it presents a great opportunity for the right buyer to add value. The south-facing backyard is fully fenced, and the property is conveniently located near Elizabeth Finch School. Property sold "as-is, where-is".
Location
State AB
Zoning Zone 27
Rooms
Basement Full, Partially Finished
Interior
Heating Forced Air-1, Natural Gas
Flooring Carpet, Linoleum
Appliance See Remarks
Exterior
Exterior Feature Back Lane, Fenced, Playground Nearby, Schools, Shopping Nearby
Community Features See Remarks
Roof Type Asphalt Shingles
Garage true
Building
Story 2
Foundation Concrete Perimeter
Architectural Style 2 Storey
Others
Tax ID 0030116058
Read Less Info
Copyright 2025 by the REALTORS® Association of Edmonton. All rights reserved.
Listed by Kaveen Fernando • Exp Realty




