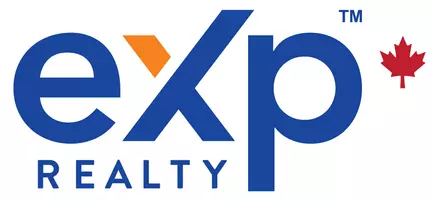REQUEST A TOUR If you would like to see this home without being there in person, select the "Virtual Tour" option and your agent will contact you to discuss available opportunities.
In-PersonVirtual Tour
$924,000
Est. payment /mo
3 Beds
2.5 Baths
2,426 SqFt
Key Details
Property Type Single Family Home
Sub Type Detached Single Family
Listing Status Active
Purchase Type For Sale
Square Footage 2,426 sqft
Price per Sqft $380
MLS® Listing ID E4422662
Bedrooms 3
Full Baths 2
Half Baths 1
Year Built 2025
Lot Size 4,666 Sqft
Acres 0.107131205
Property Sub-Type Detached Single Family
Property Description
Welcome to this stunning 2,400+ sq. ft. home backing onto beautiful green space and scenic trails. Designed with extra-large windows, this home is filled with natural light, enhancing the open-concept layout and soaring vaulted ceilings. The open riser staircase adds a modern touch, while 9' ceilings on the second floor create an airy feel. The main floor offers a seamless flow between the kitchen, dining, and living areas, perfect for entertaining. Upstairs, the Jack & Jill bathroom connects two spacious bedrooms, while the primary suite provides a private retreat. The triple attached garage is oversized with a garage drain for added convenience. A finished basement staircase offers future development potential, and the expansive deck is ideal for relaxing. With a larger-than-average garage, open-concept living, and premium finishes, this home blends elegance and functionality. Don't miss your chance to own this exceptional property—schedule your private showing today!
Location
State AB
Zoning Zone 56
Rooms
Basement Full, Unfinished
Interior
Interior Features ensuite bathroom
Heating Forced Air-1, Natural Gas
Flooring Carpet, Ceramic Tile, Vinyl Plank
Appliance See Remarks
Exterior
Exterior Feature Golf Nearby, Schools, Shopping Nearby
Community Features Ceiling 9 ft., Closet Organizers, Deck, Hot Water Natural Gas
Roof Type Asphalt Shingles
Garage true
Building
Story 2
Foundation Concrete Perimeter
Architectural Style 2 Storey
Others
Tax ID 0038918173
Read Less Info
Copyright 2025 by the REALTORS® Association of Edmonton. All rights reserved.
Listed by Amiraj Jawanda • Exp Realty




