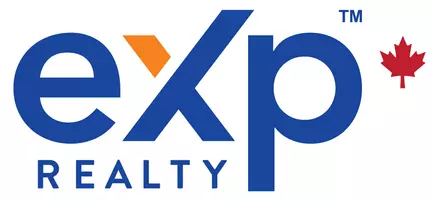REQUEST A TOUR If you would like to see this home without being there in person, select the "Virtual Tour" option and your agent will contact you to discuss available opportunities.
In-PersonVirtual Tour
$349,900
Est. payment /mo
4 Beds
1.5 Baths
928 SqFt
Key Details
Property Type Rural
Sub Type Detached Single Family
Listing Status Active
Purchase Type For Sale
Square Footage 928 sqft
Price per Sqft $377
MLS® Listing ID E4439749
Bedrooms 4
Full Baths 1
Half Baths 1
Year Built 2010
Lot Size 2.050 Acres
Acres 2.05
Property Sub-Type Detached Single Family
Property Description
2010 BUILT HOME on older basement, 924 sq ft open concept main floor w/ tile flooring, 2 pce main bath, modern kitchen w/ stainless steel appliances & island w/ breakfast bar. Living room has freestanding wood stove & patio doors to two sided no maintenance wrap around deck. Ample dining area & two bedrooms. Basement was rebuilt in 2010 as well & finished w/ bedroom, mechanical room (plumbing, wiring, weeping tile, furance & HWT 2010), laundry room & cold storage. Nice master w/ 4 pce ensuite. This home is finished w/ vinyl siding, vinyl windows & metal roof. Outside you will find 30x55 quonset shop w/ in floor heat. The shop has a 3 pce bath, 220 power, 12' door w/ opener, office area, re-tinned inside and out & plenty of mezzanine storage. 12x20 older single car garage & 8x10 storage shed. This is a great little move in ready package located on 2.05 acres just south of Pickardville which make it a quick communte to Westlock. 35 mins to west Edmonton or St Albert.
Location
State AB
Zoning Zone 70
Rooms
Basement Partial, Finished
Interior
Interior Features ensuite bathroom
Heating Forced Air-1, Natural Gas
Flooring Ceramic Tile, Laminate Flooring
Fireplace true
Exterior
Exterior Feature Sloping Lot
Garage true
Building
Story 2
Foundation Concrete Perimeter, Preserved Wood
Architectural Style Bungalow
Others
Tax ID 0030698385
Ownership Private
Read Less Info
Copyright 2025 by the REALTORS® Association of Edmonton. All rights reserved.
Listed by Brandi T Wolff • Royal Lepage Town & Country Realty




