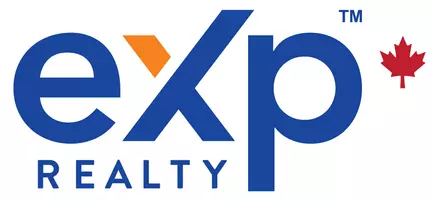REQUEST A TOUR If you would like to see this home without being there in person, select the "Virtual Tour" option and your agent will contact you to discuss available opportunities.
In-PersonVirtual Tour
$839,900
Est. payment /mo
5 Beds
4 Baths
2,649 SqFt
Key Details
Property Type Single Family Home
Sub Type Detached Single Family
Listing Status Active
Purchase Type For Sale
Square Footage 2,649 sqft
Price per Sqft $317
MLS® Listing ID E4446319
Bedrooms 5
Full Baths 4
Year Built 2025
Lot Size 4,840 Sqft
Acres 0.111109465
Property Sub-Type Detached Single Family
Property Description
TRIPLE CAR GARAGE || 5 BED • 4 BATH • 2600+ SQFT. This GIGANTIC LUXURY HOME has it all — from premium finishes to thoughtful design! Step into a grand foyer leading to an open-to-above living room with a custom feature wall and sleek electric fireplace. The showstopper? A gorgeous extended built-in kitchen with a centre island plus a full spice kitchen with cabinetry. Enjoy meals in the cozy dining nook with walkout to backyard. Main floor includes a bedroom + full bath — perfect for guests or parents. Elegant oak staircase leads to a bonus loft space, plus laundry upstairs. The massive primary suite features a custom ensuite & walk-in closet. Bedroom 2 has access to a shared bath, while bedrooms 3 & 4 share a convenient Jack & Jill bathroom, each with their own closet. Side entrance to basement offers future potential. This home is built to impress — space, style, and functionality all in one!
Location
State AB
Zoning Zone 51
Rooms
Basement Full, Unfinished
Separate Den/Office true
Interior
Interior Features ensuite bathroom
Heating Forced Air-1, Natural Gas
Flooring Carpet, Ceramic Tile, Vinyl Plank
Appliance None
Exterior
Exterior Feature Golf Nearby, Schools, Shopping Nearby
Community Features No Animal Home, No Smoking Home
Roof Type Asphalt Shingles
Garage true
Building
Story 2
Foundation Concrete Perimeter
Architectural Style 2 Storey
Others
Tax ID 0039634225
Ownership Private
Read Less Info
Copyright 2025 by the REALTORS® Association of Edmonton. All rights reserved.
Listed by Deep Nirwan • Exp Realty




